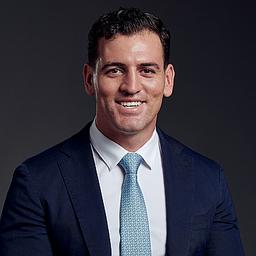20 Roslyndale Avenue, Woollahra, NSW 2025
- 5

- 6

- 4

For Sale
For Sale
Luxury Family Residence on Approx 1581sqm With Treescape Views & Pool
Privately secluded at the end of a gated driveway, this contemporary three-level family residence stands on approx. 1581 sqm land with sunny NE aspect, 15m pool and panoramic 180degree treescape views to the leafy slopes of Bellevue Hill. Prestigiously situated in a blue ribbon address, the home is in the dress circle of Woollahra's elite consular precinct between Queen Street village, Edgecliff and Double Bay.
Architecturally designed for ultra spacious living and grand scale entertaining, the residence captures the essence of modern luxury in a family-focused layout with multiple living & dining areas, gourmet marble kitchen, study, home theatre, games room with cocktail bar, TV area, gym, wine cellar, huge master bedroom with ensuite, 4 more king-size bedrooms all with ensuites, 6.5 bathrooms & laundry.
Impeccably appointed with every modern luxury including heated bathroom floors, multi zoned air-con, Real Flame fireplaces, C-Bus lighting, CCTV security and back-to-base alarm, the home presents easy indoor-outdoor living with alfresco entertaining terraces, wide balconies and a sunny garden with lawn and spa. Featuring an auto-door 2 car garage and forecourt parking for 2 more cars, the property is close to top schools, Bondi Junction shopping and Edgecliff train station.
Property Features:
- Living & dining areas flow to entertaining terrace
- Full-width alfresco terrace with sunny NE aspect
- Study/home office with built-in desk and cabinetry
- Family area with built-in cabinetry and fireplace
- Breakfast/casual dining area opens to terrace
- Master king-size bedroom with b/ins, ensuite, balcony
- 4 more king size bedrooms all with ensuites, all with built-ins
- 6 bathrooms with heated floors, guest powder room
- Newly renovated Games room with cocktail bar opening onto alfresco terrace
- Laundry with sink, storage and chute from upstairs
- Ducted multi zoned air-con, C-bus lighting, alarm
- 15m swimming pool, garden with lawn, outdoor spa
- 2 car auto-door garage with direct internal access
- Secure forecourt with parking for 2 or more cars
Additional features:
- Control4 app controlled multiroom audio visual system installed by Fidelity Systems,
- Monitor Audio in-ceiling speakers, Sonos throughout and Home Cinema system with
pro level Krix Loudspeakers + newly upgraded Epson 4K projector with 110" Grandview screen
- Full rooftop solar consisting of 44 panels and a Fronius inverter
- Home theatre, TV area, gym
- Wine cellar with 1600 bottle capacity designed by renowned Cellarworks
- Gourmet kitchen with Calacatta marble island
- Miele combi set cooktop with gas/electric hobs
- Miele wok burner with wok pan, s/steel rangehood
- Miele wall oven, steam oven, convection/microwave
- Miele coffee machine, rangehood and dishwasher

Alex Lyons
Licensed Real Estate Agent

Charlie Davies
Licensed Real Estate Agent
Got a property to sell? Contact us for a free Request Appraisal
Property Info:
- Property ID: L15954769
- Property Type:House
- Garages:4
We Know Your Area
| R&H Suburb Summary | Houses |
|---|---|
| Number of sales | 83 |
| Average Price | $6,353,500 |
| Median Price | $4,800,000 |
| Median Rental Price | $1597.5 p.w. |
| Change in Rental Rate (5yr) | 28 % |
| R&H Suburb Summary | Units |
|---|---|
| Number of sales | 86 |
| Average Price | $1,818,967 |
| Median Price | $1,385,000 |
| Median Rental Price | $850 p.w. |
| Change in Rental Rate (5yr) | 22 % |
Median Trend - $4,800,000
Recently Listed
Recently Sold

