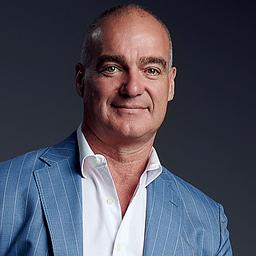3 Oakley Road, North Bondi, NSW 2026
- 5

- 3

- 3

Sold
Sold Prior To Auction
Moments Walk to Bondi Beach, Private Cul-De-Sac Position
Nestled at the end of a family-oriented cul-de-sac, this solid double brick residence delivers an idyllic family sanctuary of peace, privacy and tranquility in a sought-after North Bondi pocket. Enjoying a desirable north-to-rear aspect and flooded with natural light, it reveals a sleek contemporary design enhanced by a robust palette of natural stone and timber and with soaring 3.2m ceilings evoking a wonderful sense of space. Chef's will adore the gourmet stone kitchen with a walk-in pantry, while striking open plan living/dining areas enjoy seamless transitions to a sun washed entertainers' courtyard. Accommodation comprises five bedrooms altogether, three of which are on the upper-level including the master with an ensuite and private sunlit balcony. This exceptional home is placed a five-minute walk to Bondi Beach, while a stroll to village shops, popular cafés, schools and parks.
Property Features:
- Striking open plan living/dining enjoys easy outdoor flow
- N/facing sunlit entertainers' garden with integrated BBQ
- Gourmet natural stone kitchen with large walk-in pantry
- Premium appliances, induction cooktop, b/bar, dishwasher
- Well-proportioned bedrooms, three with built-in wardrobes
- Main bedroom with ensuite extends to private sunlit balcony
- Flexible layout with option for 5th bedroom
- Stylish full bathroom and ensuite with underfloor heating
- Separate studio/potential self-contained accommodation
- Natural stone tiled living areas, Blackbutt timber floorboards
- Ducted air conditioning, 3.2m ceilings, plantation shutters
- Ceiling fans in living areas and bedrooms, integrated sound
- Automated skylights, brand-new carpet on upper level
- 3 x off-street parking spaces, pull-down attic/loft storage
- Peaceful cul-de-sac, 5 min to the beach via rear laneway
- 2-min walk to O'Donnell Street Playground, Shuk Café, buses
- Zoned for Bondi Beach PS, Rose Bay Secondary College

Ric Serrao
Licensee in Charge & Selling Principal

Steven Henderson
Licensed Real Estate Agent
Got a property to sell? Contact us for a free Request Appraisal
Property Info:
- Property ID: L21245580
- Property Type:House
- Garages:3
We Know Your Area
| R&H Suburb Summary | Houses |
|---|---|
| Number of sales | 60 |
| Average Price | $5,434,333 |
| Median Price | $4,850,000 |
| Median Rental Price | $1600 p.w. |
| Change in Rental Rate (5yr) | 22 % |
| R&H Suburb Summary | Units |
|---|---|
| Number of sales | 86 |
| Average Price | $1,932,343 |
| Median Price | $1,460,000 |
| Median Rental Price | $1025 p.w. |
| Change in Rental Rate (5yr) | 46 % |
Median Trend - $4,850,000
Recently Listed
Recently Sold

