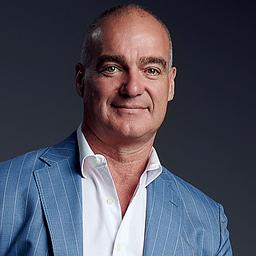29 Lamrock Avenue, Bondi Beach, NSW 2026
- 5

- 3

- 3

Sold
Sold Prior To Auction
Architectural Masterwork Offering the Pinnacle of Coastal Resort-Style Living
Envisioned by coastal specialists Nick Bell Architects, this spectacular home portrays world-class design achieving an inspired vision of the Bondi Beach house that conjures a feast for the senses.
Set moments from the sand and surf, it's designed as a five-bedroom family home with fabulous internal and external volume across a level block of 448 sqm. Set rear-to-north with a soaring ceiling, the entertaining area opens to landscaped paradise gardens washed in sunshine, featuring an expansive entertainers' deck that flows to the stunning resort-class pool and spa.
Holiday at home any time of the year, in absolute luxury and privacy with a heated pool beside the tropical garden, barbecue facilities, and the sleek kitchen with huge bench space and top-shelf appliances, including multiple bar fridges. Bi-fold doors and shutters increase the outdoor connection, and the C-Bus system simplifies control of the home's numerous automated inclusions.
Royal oak engineered floors, premium marble surfaces and hand-picked designer fixtures blend in a vivid expression of coastal elegance, with LED highlights adding a layer of modern sophistication that gently transforms the dynamic of the home as the sun slowly sets.
Taking advantage of the 12 metre frontage, this is a top-shelf asset with a versatile floorplan purpose-built to function as a dual occupancy, providing separate access to a 2-bed apartment. This offers accommodation for a teenage retreat, guests, or an extra income stream, and if you ever choose to take a vacation, you can lease out the apartment without any disturbance to the rest of your home.
You will never need to get in your car on weekends, with an address placed a short level walk from the waves, bustling Hall Street, local grocers and a supreme range of cafes and restaurants. Children can walk to school, while Bondi Junction offers a range of specialty stores.
- 5 bed | 3 bath | 3 car
- Custom 2.5m x 2.5m skylight with auto shutter
- Numerous Velux skylights amplify the vibrancy
- Designer shelves, integrated Bose sound system
- Corian & marble kitchen with 3.6m island bench
- 90cm Miele over & stovetop, Qasair rangehood
- Outdoor 4 burner kitchen + 100 btl bar fridge
- Silver Travertine pool area, luxe mosaic tiles
- Mineral pool, app control of temp, jets & lights
- Upstairs family room connects with the balcony
- Garden-view master suite with WIR & spa bath
- C-Bus for AC, lights, CCTV, in & outdoor blinds
- Solar energy system with Solis 4600 2G inverter
- Centrally controlled irrigation system for gardens
- 2-bed apartment with dedicated access & power
- Apt can be used as a teen/grandparents' retreat
- 2 car spots + extra street spot for resident only
- Close to Bondi Beach & the famous coastal walk
- 200m from hip Hall Street cafes & Harris Farm
- Enjoy premium dining at Totti's, Bills, Icebergs
In Conjunction with:
Cae Thomas - TRG
0457 474 229

Ric Serrao
Licensee in Charge & Selling Principal

Kate Woods
Licensed Real Estate Agent
Got a property to sell? Contact us for a free Request Appraisal
Property Info:
- Property ID: L25859151
- Property Type:House
- Garages:3
We Know Your Area
| R&H Suburb Summary | Houses |
|---|---|
| Number of sales | 44 |
| Average Price | $5,096,432 |
| Median Price | $4,300,000 |
| Median Rental Price | $1100 p.w. |
| Change in Rental Rate (5yr) | 16 % |
| R&H Suburb Summary | Units |
|---|---|
| Number of sales | 185 |
| Average Price | $1,838,395 |
| Median Price | $1,480,000 |
| Median Rental Price | $950 p.w. |
| Change in Rental Rate (5yr) | 40 % |
Median Trend - $4,300,000
Recently Listed
Recently Sold

