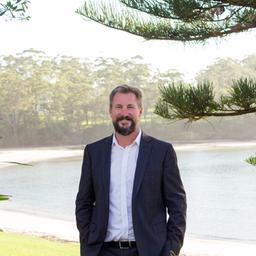8 Wynella Place, Milton, NSW 2538
- 4

- 2

- 4

Sold
COASTAL COUNTRY DESIGNER HOME
Superbly finished country home situated only moments from Mollymook and Narrawallee beaches and the vibrant historical town of Milton, full of cafes, boutiques, art and cultural activities. Nestled in a quiet cul-de-sac and offering year-round comfort, enjoy a cup of tea on the front porch in summer or entertain on the north facing rear deck in winter. You will be surprised with the unassuming front facade, this home is built to suit the widening allotment, cleverly designed with expansive living space towards the rear and on the lower level, a large additional garage, third living area, which has been converted into a rustic bar, copious amounts of storage space plus a laundry and additional toilet. This versatile space could also be converted to holiday accommodation, workshop, teenagers retreat or a work from home space. A delightful home exuding quality and charm, on entering, you will be greeted by 2.7m high ceilings and Blackbutt flooring, offering privacy and views to the escarpment, rolling hills, Milton streetscape, Green Island and the ocean beyond. A country style chefs' kitchen is to die for, featuring 40mm stone, island bench, shaker cabinetry, 900mm stove and walk-in pantry. The master bedroom is generous in size with sliding door access to the verandah ideal for the warm summer nights, spacious walk-in robe and ensuite with soft grey and white palette. With the convenience of being able to walk into town and with views, privacy, ample space for family, entertaining and hobbies, this home should win the hearts and minds of many.
* Total floor area of 407m2, including 3 car garaging, two alfresco areas and front porch
* Newport coastal cladding, Moroka finish to the brickwork, 4 step feature cornice and Blackbutt hardwood flooring
* Media room plus rustic bar area or rumpus room
* Kitchen also includes - polyurethane cabinetry, Smeg 900mm stove with teppanyaki plate, plumbed fridge space
* Bathroom - freestanding bathtub plus wall hung vanities
* Outdoor entertaining with privacy wall and wide Ironbark decking
* Slow combustion fireplace and ceiling fans throughout
* Laundry with bench and cupboards, plus additional toilet
* Additional TV points to the master bedroom, alfresco and lower garage area
* East/ west aspect, fully insulated including soundproof insulation (Sono Batts)
* Fruit trees, water tank, under house storage/ workshop
* Repainted externally 12 months ago
* Some furniture is negotiable

Ben Pryde
Principal & Licensed Real Estate Agent
Got a property to sell? Contact us for a free Request Appraisal
Property Info:
- Property ID: L20835793
- Property Type:House
- Garages:3
- Carports:1
- Land Area:659 sqm
Need help with your finance?
Our Broker is always on your side, and we are proud to be helping Australians obtain finance that best suits their circumstances and allows them to realise their property dreams. Your broker will work on your behalf, not the banks, to ensure that you get the most competitive rate within a product best suited to your needs and we do it fast and for free.

Craig Betalli
Mortgage Broker
Provided By

We Know Your Area
| R&H Suburb Summary | Houses |
|---|---|
| Number of sales | 67 |
| Average Price | $1,234,963 |
| Median Price | $1,050,000 |
| Median Rental Price | $650 p.w. |
| Change in Rental Rate (5yr) | 33 % |
| R&H Suburb Summary | Units |
|---|---|
| Number of sales | 23 |
| Average Price | $707,509 |
| Median Price | $650,000 |
| Median Rental Price | $545 p.w. |
| Change in Rental Rate (5yr) | 43 % |
Median Trend - $1,050,000
Recently Listed
Recently Sold

