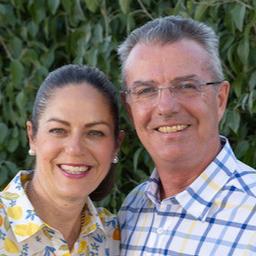289 Kearney Street, Top Camp, QLD 4350
- 4

- 2

- 7

Sold
Sold for $1,160,000 on Jul 15, 2024
Live the Acre Dream!
An excellent choice for downsizers off the land or families wanting space and a rural setting only 5 minutes from Toowoomba. This one-owner home is exquisitely built and offers indoor/outdoor living options and a brilliant shed/carport combination. Set yourself up here to enjoy the fruits of life! Oh, and there's room for a pool!
Proudly featuring:
- 'WoW' street appeal and welcoming feature porch & door entry
- Inviting entry foyer with coffered ceiling and amazing feature light
- Ducted air-conditioning throughout
- A seamless flow to the living area at the 'heart of the home' offering a feature wall gas heater to create ambiance for the relaxed living and an enjoyable dining area overlooking the outdoor area
- A spacious and well appointed stone topped chefs delight kitchen with waterfall island benchtops/breakfast bar, filtered rainwater to double sink, wide fridge space with plumbing, dishwasher, 6 burner gas cooktop/electric oven combination, spacious walk-in pantry with stone top and heaps of storage spaces
- Family living connects by stacker doors to a peaceful outdoors sanctuary - including private sitting and fun fire pit areas
- Oversized main bedroom at front with ceiling fan, spacious and well appointed walk-in robe, designer ensuite with stone top/double vanity/large shower/feature storage shelving, generous size separate toilet and a towel warmer
- Office or fifth bedroom with ceiling fan and excellent storage options
- Separate family media room with ceiling fan, off central living
- Separate activity room in bedroom wing
- Three further bedrooms, one large and two of similar size, all with ceiling fans and built-in robes
- Main bathroom with stone top double vanity, large shower and separate feature bathtub
- Powder room and separate toilet
- Separate laundry with bench and cupboard space, external door and double built-in storage cupboard
- Extra storage options throughout
- Core filled block construction with high fire rating, excellent insulation effect
- 3 phase power to house - easy to connect to shed
- 22,000L rainwater tank plumbed to house, or just to kitchen option - auto change from tank to town
- Bottle gas
- Solahart hot water system
- Double garage with wide internal door access, rear roller door to extra parking bay, double built-in storage cupboard and nook for extra fridge
- 288m2 of floor/living area, 360m2 under roof including al fresco, garage etc
- Massive 16x7.5m POWERED SHED / high clearance double carport combination - bring the van!
- SOLAR POWER (28 panels, 6.6kW inverter), extra tank and security lights at shed
- Fully fenced around the house for kids and pets
- Working bore & pump
- General rates - $1007.47 net per half year (approx)
- Water Access Charge - $335.75 net per half year plus usage
Enjoy the space, the peaceful lifestyle and don't keep looking! You've "JUST" found the family treasure you've been searching for, it's now time to COME HOME!

Justine Dill
Owner Operator/Sales Leader
Got a property to sell? Contact us for a free Request Appraisal
Property Info:
- Property ID: L28325913
- Property Type:House
- Building / Floor Area:288 sqm
- Garages:7
- Land Area:4000 sqm
We Know Your Area
| R&H Suburb Summary | Houses |
|---|---|
| Number of sales | 13 |
| Average Price | $952,462 |
| Median Price | $920,000 |
| Median Rental Price | $ p.w. |
| Change in Rental Rate (5yr) | n/a |
Median Trend - $920,000
Recently Listed
Recently Sold

