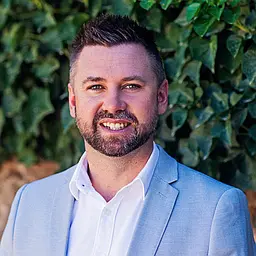9 Elsie Drive, Strathalbyn, SA 5255
- 4

- 2

- 3

Sold
The Complete Package
Best offer by Tuesday 23/04 at 2pm (unless sold prior)
Step into this inviting 4-bedroom, 2-bathroom home, that's sure to capture your heart. From its timeless exterior to the beautifully landscaped grounds, every detail exudes warmth and comfort.
As you walk through the door, you'll be welcomed by a sense of peace and relaxation that envelops the entire home. With 4 spacious bedrooms, including a cozy master bedroom with its own ensuite and dual built-in robes, and the other bedrooms featuring convenient built-ins, there's plenty of space for the whole family to unwind.
The heart of the home is the open-plan kitchen, lounge, and dining area-a perfect spot for family meals and bonding time. The family bathroom offers a touch of luxury with a separate vanity and toilet. The 4th bedroom is a versatile space that could easily transform into a playroom, a study area, or a cozy movie night retreat.
Enjoy the lovely 9ft ceilings, ducted reverse cycle air conditioning, and the warmth of the combustion heating. The quality fixtures and fittings throughout add a touch of class, making this home stand out from the rest. Another added bonus is access to the double garage from the open plan area making bringing in those groceries a little less strenuous.
Outside, the enticing undercover decked pergola overlooks the manicured lawn, gardens and fire pit area, providing a magical setting for family gatherings and outdoor fun. The spacious workshop/garage is perfect for storing all the toys and doubles as the ultimate man cave. Convenient access alongside the home means there's room for your caravan, boat, or even the sports car-making this property even more versatile.
Walk to the local Woolworths and shopping precinct which is a mere 500m away, how good is that!
Start imagining the endless possibilities that await you in this special place where your dreams come true.
CT / 5951/319
Council / Alexandrina
Zoning / Neighbourhood
Council Rates / TBA
All information provided has been obtained from sources we believe to be accurate, however, we cannot guarantee the information is accurate and we accept no liability for any errors or omissions. Interested parties should make their own enquiries and obtain their own legal advice.

Nick Grosvenor
Principal & Licensed Real Estate Agent

Christie Thornton
Licensed Real Estate Agent
Got a property to sell? Contact us for a free Request Appraisal
Property Info:
- Property ID: L448715
- Property Type:House
- Building / Floor Area:188 sqm
- Garages:3
- Land Area:716 sqm
Need help with your finance?
Our Broker is always on your side, and we are proud to be helping Australians obtain finance that best suits their circumstances and allows them to realise their property dreams. Your broker will work on your behalf, not the banks, to ensure that you get the most competitive rate within a product best suited to your needs and we do it fast and for free.

Sharon Burton
Mortgage Broker
Provided By

We Know Your Area
| R&H Suburb Summary | Houses |
|---|---|
| Number of sales | 168 |
| Average Price | $678,175 |
| Median Price | $657,500 |
| Median Rental Price | $575 p.w. |
| Change in Rental Rate (5yr) | 73 % |
| R&H Suburb Summary | Units |
|---|---|
| Number of sales | 9 |
| Average Price | $446,667 |
| Median Price | $358,000 |
| Median Rental Price | $280 p.w. |
| Change in Rental Rate (5yr) | 18 % |
Median Trend - $657,500
Recently Listed
Recently Sold

