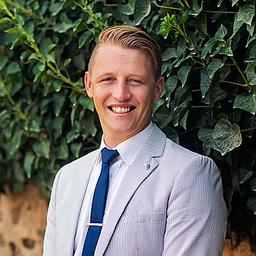Video
8 Glenalbyn Close, Strathalbyn, SA 5255
- 4

- 2

- 2

Sold
Modern Family Living With All The Convenience!
Best Offers By 12pm Tuesday 04/06/2024 USP
Nestled within the River Banks Estate and boasting a generous 630m² allotment, this residence is a stone's throw from the picturesque walking trails of the Angas River. Designed for effortless family living, this home features four spacious bedrooms and two modern bathrooms.
Upon entering, you are greeted by a grand entry that sets a welcoming tone. The home's design is a testament to open-plan living, with an interactive layout that's perfect for both relaxation and social gatherings. The master suite is a luxurious retreat, complete with dual walk-in robes and a private ensuite. The additional three bedrooms are well-proportioned, each fitted with built-in wardrobes.
The heart of the home is the kitchen, equipped with a sleek island bench, high-quality appliances, including a dishwasher, electric cooktop, and a butler's pantry. Entertainment is just a button-push away with a built-in projector screen, or you can unwind in the elegant formal living room.
Storage solutions are abundant, featuring a walk-in storage cloak, built in cabinetry in the laundry, and a linen press. Outdoor living is a breeze with the covered entertainment area, complete with outdoor blinds and a fully equipped outdoor kitchen. Additional amenities include an irrigation system, solar panels, and a 4m x 6m powered shed with concrete flooring.
This home is a harmonious blend of comfort and convenience, ready to welcome a family seeking a tranquil lifestyle.
CT 6035/439
Council Area: Alexandrina Council
Zoning: Rural Living - Neighbourhood - N
Land: Approximately 630m2
All information provided has been obtained from sources we believe to be accurate, however, we cannot guarantee the information is accurate and we accept no liability for any errors or omissions. Interested parties should make their own enquiries and obtain their own legal advice.

Brendan Saunders
Principal & Licensed Real Estate Agent

Christie Thornton
Licensed Real Estate Agent
Got a property to sell? Contact us for a free Request Appraisal
Property Info:
- Property ID: L449974
- Property Type:House
- Building / Floor Area:196 sqm
- Garages:2
- Land Area:630 sqm
Need help with your finance?
Our Broker is always on your side, and we are proud to be helping Australians obtain finance that best suits their circumstances and allows them to realise their property dreams. Your broker will work on your behalf, not the banks, to ensure that you get the most competitive rate within a product best suited to your needs and we do it fast and for free.

Sharon Burton
Mortgage Broker
Provided By

We Know Your Area
| R&H Suburb Summary | Houses |
|---|---|
| Number of sales | 169 |
| Average Price | $630,132 |
| Median Price | $620,000 |
| Median Rental Price | $555 p.w. |
| Change in Rental Rate (5yr) | 68 % |
| R&H Suburb Summary | Units |
|---|---|
| Number of sales | 6 |
| Average Price | $415,500 |
| Median Price | $358,000 |
| Median Rental Price | $280 p.w. |
| Change in Rental Rate (5yr) | 18 % |
Median Trend - $620,000
Recently Listed
Recently Sold

