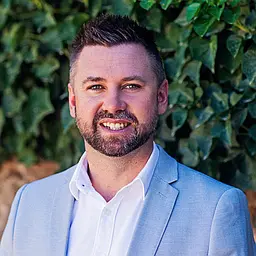Video
31 Murray Road, Langhorne Creek, SA 5255
- 3

- 1

- 3

Sold
Sold for $650,000 on Oct 25, 2024
Packs A Punch
Step into a life of unparalleled charm and comfort nestled amongst rolling vineyards. Picture a home where first-rate sporting facilities and top-notch playgrounds are just a stone's throw away. Where quality eateries, wineries, hotels, and breweries are right around the corner. Sounds idyllic, right? Welcome to 31 Murray Road, Langhorne Creek.
This stunning double brick residence exudes a timeless elegance, offering 3 spacious bedrooms, 1 bathroom, and an open-plan living area that seamlessly merges the kitchen, dining, and formal living spaces. The vistas over the neighboring vineyards? Absolutely breathtaking.
From the warmth of timber floors to the expansive windows that flood each room with natural light, every detail of this home is crafted to provide a cozy, inviting ambiance. Modern comforts are well taken care of with split system air conditioning and slow combustion heating ensuring year-round comfort.
The bedrooms all feature built-in robes, and the generous master bedroom boasts those stunning vineyard views. The well-appointed kitchen is complete with a dishwasher and walk-in pantry.
Step outside and discover your own personal oasis. A vast undercover entertaining area is perfect for hosting gatherings, overlooking a lush backyard complete with a grassy play area for the kids, a fire pit, a sandpit, raised veggie gardens, and a chook yard. The retreat offers endless possibilities-whether as a games room, a home office, or a haven for your pool or table tennis table.
Additional highlights include:
• A two-car shed that doubles as a workshop with concrete flooring and power
• Plumbed rainwater
• Solar energy
Need to commute? No problem. Strathalbyn is just a 15-minute drive, Mount Barker and Wellington are 20 minutes away, and you can be in Adelaide in just an hour. This is country living that doesn't skimp on convenience.
CT 5571/850
Council Area: Alexandrina Council
Zoning: Master Planned Neighbourhood
Land: Approximately 1296m2
All information provided has been obtained from sources we believe to be accurate, however, we cannot guarantee the information is accurate and we accept no liability for any errors or omissions. Interested parties should make their own enquiries and obtain their own legal advice.

Brendan Saunders
Principal & Licensed Real Estate Agent

Nick Grosvenor
Principal & Licensed Real Estate Agent
Got a property to sell? Contact us for a free Request Appraisal
Property Info:
- Property ID: L31183389
- Property Type:House
- Building / Floor Area:117 sqm
- Garages:1
- Carports:2
Need help with your finance?
Our Broker is always on your side, and we are proud to be helping Australians obtain finance that best suits their circumstances and allows them to realise their property dreams. Your broker will work on your behalf, not the banks, to ensure that you get the most competitive rate within a product best suited to your needs and we do it fast and for free.

Sharon Burton
Mortgage Broker
Provided By

We Know Your Area
| R&H Suburb Summary | Houses |
|---|---|
| Number of sales | 5 |
| Average Price | $770,200 |
| Median Price | $542,500 |
| Median Rental Price | $ p.w. |
| Change in Rental Rate (5yr) | n/a |
Median Trend - $542,500
Recently Listed
Recently Sold

