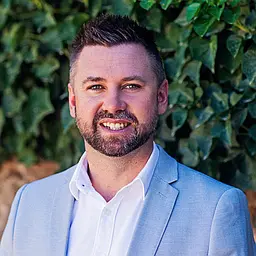13 Catt Drive, Strathalbyn, SA 5255
- 6

- 3

- 2

Sold
"The Showstopper"
Best offer by Tuesday 22/11 at 2pm
Welcome to one of Strathalbyn's finest properties…Mesmerizing 2010 built Dechellis home, stunning 2-bedroom granny flat, shedding plus so much more! All set on a huge 1046m2 corner allotment, this is living!
Upon entry to the home you are greeted with opulent double doors which set the scene to what's inside. The floor plan is amazing, featuring hotel-like master suite with luxurious ensuite + walk in robe, bedrooms 2 with walk in robe, bedrooms 3-4 with built-in robes, formal lounge, open plan island kitchen / dining area / huge family lounge, lavish walk-in pantry with direct access to the double garage under the main roof, family bathroom and laundry with built-in storage. Some stand out internal features include high ceilings,8kw ducted reverse cycle air conditioning, ample storage space, new carpets, wheel chair accessibility throughout, high end fixtures and fittings.
Via the open plan space you enter a beautiful alfresco area complimented with a tiled floor and opulent stacker doors. Once this area is all opened up it makes the ideal spot for large family gathering and special events.
Now this is something you don't see every day! Behind the home is a 2018 built (Sarah Homes) granny flat / retreat complete with 2 bedrooms, master with built-in robe, open plan kitchen / dining / lounge and bathroom with toilet. The granny flat is finished off with r/c split system a/c, quality floor coverings and a quaint front verandah.
The balance of the property features a 4kw solar system, 5 x 3m workshop with roller door, 22,500L rainwater storage plumbed to the home & granny flat, 3 phase power, dual grassed areas and established shrubs. To top this prestige property off there is access via the secondary road frontage, perfect for the caravan, boat or additional vehicles.
Walk to nearby trails and the beautiful town centre… Welcome to the showstopper!
CT / 6033/130
Council / Alexandrina
Zoning / Hills Neighbourhood
Council Rates / TBA
All information provided has been obtained from sources we believe to be accurate, however, we cannot guarantee the information is accurate and we accept no liability for any errors or omissions. Interested parties should make their own enquiries and obtain their own legal advice.

Nick Grosvenor
Principal & Licensed Real Estate Agent
Got a property to sell? Contact us for a free Request Appraisal
Property Info:
- Property ID: L449746
- Property Type:House
- Building / Floor Area:282 sqm
- Garages:2
- Land Area:1046 sqm
Need help with your finance?
Our Broker is always on your side, and we are proud to be helping Australians obtain finance that best suits their circumstances and allows them to realise their property dreams. Your broker will work on your behalf, not the banks, to ensure that you get the most competitive rate within a product best suited to your needs and we do it fast and for free.

Sharon Burton
Mortgage Broker
Provided By

We Know Your Area
| R&H Suburb Summary | Houses |
|---|---|
| Number of sales | 169 |
| Average Price | $630,132 |
| Median Price | $620,000 |
| Median Rental Price | $555 p.w. |
| Change in Rental Rate (5yr) | 68 % |
| R&H Suburb Summary | Units |
|---|---|
| Number of sales | 6 |
| Average Price | $415,500 |
| Median Price | $358,000 |
| Median Rental Price | $280 p.w. |
| Change in Rental Rate (5yr) | 18 % |
Median Trend - $620,000
Recently Listed
Recently Sold

