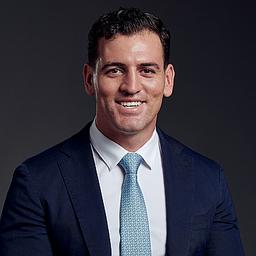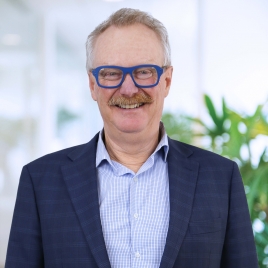45 Kambala Road, Bellevue Hill, NSW 2023
- 5

- 6

- 7

For Sale
Expressions of Interest closing 1pm on the 17th of March
Flawless Craftsmanship, State-Of-The-Art Design, World-Class Finishes
Flawless craftsmanship, state-of-the-art design and world-class finishes unite in this magnificent family masterpiece to deliver what is undoubtedly one of the area's finest homes on an impressive 1,200 sqm parcel of land (approx) & 850sqm approx of internal living. Intuitively created to impeccable standards with absolutely no expense spared, this extraordinary near-new residence offers every conceivable luxury with vast formal and informal living zones and a spectacular north facing entertainers' backyard with a championship tennis court, swimming pool and a cabana in private sun-drenched surrounds and award-winning gardens.
Sublime living and dining zones offer incredible space to relax and entertain, while a chef's marble island kitchen is designed as both a high-performance workspace and a place of beauty. Highlights of this sublime residence include a palatial master wing, a full-sized gym, steam room and sauna as well as internal lift access and secure garaging for seven cars.
-Inspired creation by the highly acclaimed BKH Architects
-Palatial proportions feature vast formal and informal zones
-State-of-the-art marble island kitchen, full butler's pantry
-Integrated Sub-Zero fridge/freezer, Wolf oven, Wolf cooktop
-Integrated Miele dishwasher, integrated Miele microwave
-Effortless flow to sun soaked alfresco entertainment spaces
-North facing backyard, championship tennis court with lighting
-Solar heated marble pool, sun bathed area and cabana
-Professional home gym, sauna and spa centre, full bar
-Integrated Sub-Zero & Liebherr fridge, Miele dishwasher
-Master wing, boutique dressing room, deluxe full ensuite
-6 full bathrooms in total plus 2 powder rooms
-Separate family wing, all beds with built-ins and ensuites
-Soaring ceilings, Arabescato white marble floors and walls
-Formal/informal lounge with gas fireplaces, zoned ducted air con
-Family-sized laundry, utility room, two chic powder rooms
-Smart home automation, underfloor heating in all bathrooms
-Exquisite manicured hedged gardens, integrated BBQ on balcony
-Internal lift access to all levels, garaging for seven cars
-Full double brick/concrete structure, solar system/batteries
-Central water filtering system
-Barovier & Toso Imported Italian crystal chandeliers & wall lights, Viabizzuno Dama crystal pendant
-Gardens designed by the esteemed Myles Baldwin
INSPECT: by appointment
In conjunction with Highland Property Agents
David Malouf - 0411 073 882

Alex Lyons
Licensed Real Estate Agent

Charlie Davies
Licensed Real Estate Agent
Got a property to sell? Contact us for a free Request Appraisal
Property Info:
- Property ID: L1013685
- Property Type:House
- Garages:7
Need help with your finance?
Our Broker is always on your side, and we are proud to be helping Australians obtain finance that best suits their circumstances and allows them to realise their property dreams. Your broker will work on your behalf, not the banks, to ensure that you get the most competitive rate within a product best suited to your needs and we do it fast and for free.

Craig Betalli
Mortgage Broker
Provided By

We Know Your Area
| R&H Suburb Summary | Houses |
|---|---|
| Number of sales | 77 |
| Average Price | $12,452,056 |
| Median Price | $11,000,000 |
| Median Rental Price | $1575 p.w. |
| Change in Rental Rate (5yr) | 5 % |
| R&H Suburb Summary | Units |
|---|---|
| Number of sales | 157 |
| Average Price | $2,493,048 |
| Median Price | $1,730,000 |
| Median Rental Price | $925 p.w. |
| Change in Rental Rate (5yr) | 35 % |
Median Trend - $11,000,000
Recently Listed
Recently Sold

