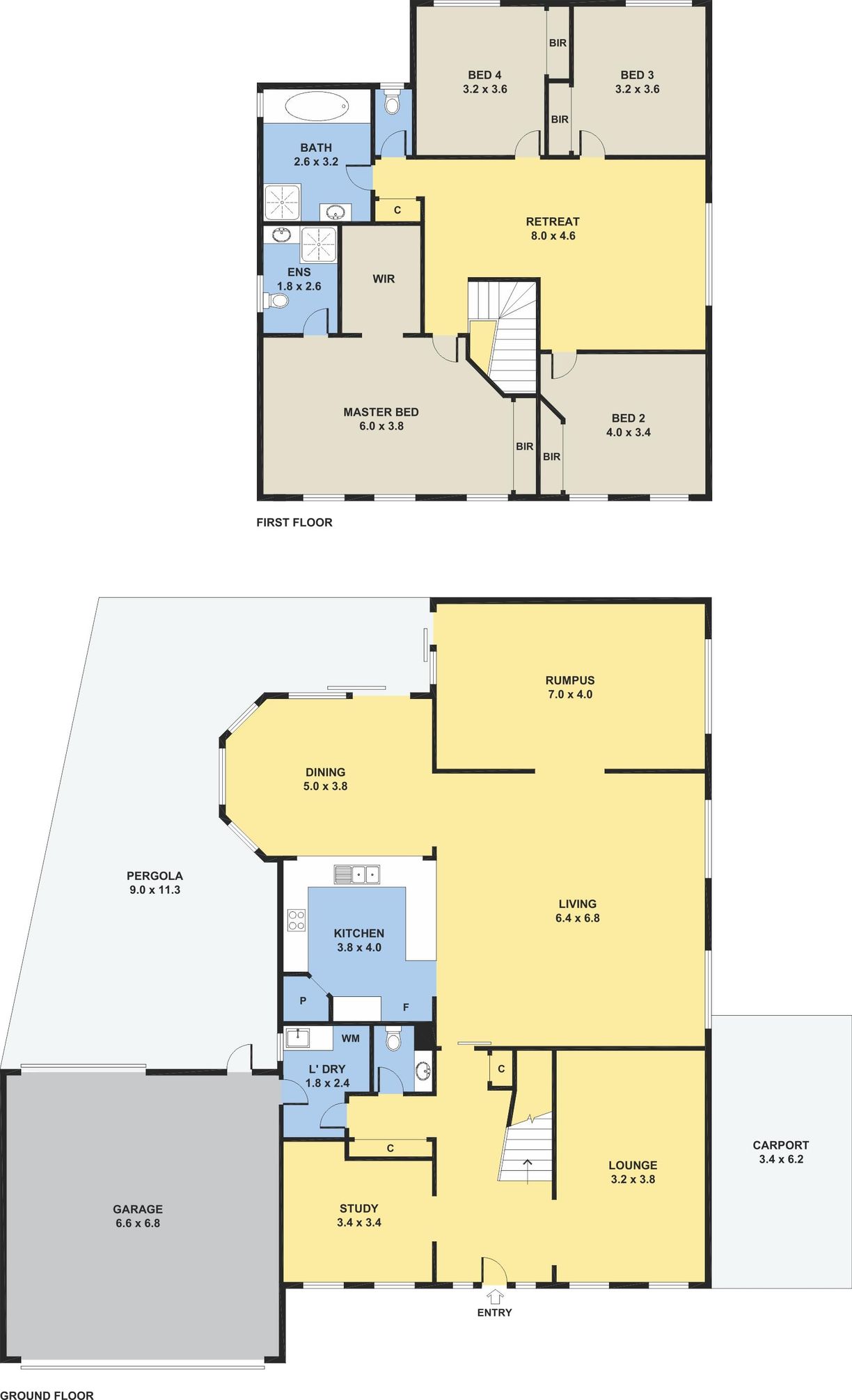24 Thurmand Court, Roxburgh Park, VIC 3064
- 4

- 2

- 2

Sold
Sold Prior To Auction for $900,000 on Apr 03, 2025
A Rare Offering of Space, Quality & Versatility
Superbly positioned in a highly sought-after pocket, this beautifully renovated double-storey residence is a showcase of elegance, space, and modern refinement. Designed to accommodate the needs of a growing family, it boasts multiple living zones, premium finishes, and a generously sized 711 square meter block with double street frontage, all within moments of essential amenities.
From the moment you arrive, the double circular driveway and grand facade set the tone for the sophistication within. Step inside to be greeted by Tasmanian oak floors that flow seamlessly throughout, enhancing the warmth and character of this stunning home. A formal living area provides a welcoming space for entertaining, while the family dining and living zones create the perfect environment for relaxed everyday living.
At the heart of the home, the renovated central kitchen impresses with high-end finishes, quality appliances, and ample storage, offering a seamless blend of style and functionality. A dedicated family rumpus/retreat and an additional upstairs family living space ensure everyone in the household has their own place to unwind.
This impressive home features four generously sized bedrooms, including a luxurious master suite with a walk-in robe and a private ensuite. Additionally, the dedicated study provides the flexibility to work from home or an opportunity for a fifth bedroom to suit evolving family needs.
Outside, the expansive outdoor entertainment area and large backyard provide a private retreat for entertaining, relaxation, or children's play. A double garage with rear access offers convenience.
Property Highlights:
• 711 square meter block with double frontage
• Formal living
• Double circular driveway offering grand street appeal
• Open Plan Meals/Kitchen/Living
• Renovated kitchen with quality appliances & finishes
• Second Family Living Space Upstairs
• Master Suite with walk-in robe & private ensuite
• Three additional bedrooms, all with walk-in robes
• Extra study room - potential to convert into a fifth bedroom
• Powder room downstairs for added convenience
• Central Heating & Cooling
• Double garage with rear access
• Premium Tasmanian oak flooring throughout
• Quality Light Fittings & Fixtures
• Spacious outdoor entertainment area &
• Generously Sized Back yard
• Water tank
In the Vicinity:
• Roxburgh Park Primary School - 350 m
• Roxburgh Park Sporting Fields - 500 m
• Roxburgh Park Train Station - 600 m
• Roxburgh Park Shopping Centre - 650 m
• Roxburgh College - 800 m
• Roxburgh Homestead Community Centre - 1.5 km
• Roxburgh Homestead Primary - 1.7 km
• Good Samaritan Primary - 1.7 km
• Roxy Central - 2.0 km

Kas Azzam
Sales Consultant

Omer Khoder
Director/O.I.E.C
Got a property to sell? Contact us for a free Request Appraisal
Property Info:
- Property ID: L32372769
- Property Type:House
- Garages:2
- Land Area:711 sqm
Need help with your finance?
Our Broker is always on your side, and we are proud to be helping Australians obtain finance that best suits their circumstances and allows them to realise their property dreams. Your broker will work on your behalf, not the banks, to ensure that you get the most competitive rate within a product best suited to your needs and we do it fast and for free.

Colin Hawkins
Mortgage Broker
Provided By

We Know Your Area
| R&H Suburb Summary | Houses |
|---|---|
| Number of sales | 269 |
| Average Price | $661,641 |
| Median Price | $659,500 |
| Median Rental Price | $550 p.w. |
| Change in Rental Rate (5yr) | 34 % |
| R&H Suburb Summary | Units |
|---|---|
| Number of sales | 24 |
| Average Price | $432,208 |
| Median Price | $430,000 |
| Median Rental Price | $480 p.w. |
| Change in Rental Rate (5yr) | 33 % |
Median Trend - $659,500
Recently Listed
Recently Sold

