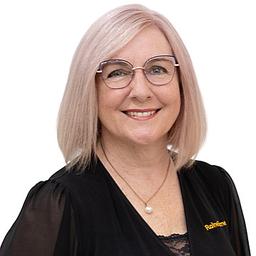11 Vicky Court, Andergrove, QLD 4740
- 3

- 2

- 4

For Sale
Offers over $549,000
Never Judge a House by its Façade…
As soon as you enter this beauty, you will instantly witness the meticulous craftsmanship from its jaw-dropping polished floors to the Aquilla handrails & internal Merbau timber staircase. Every inch of this home has been tailored with precision, offering an extension of space that's both functional and fabulous.
There's room for everyone-whether you're entertaining on the expansive deck or gathering in the lower entertaining area, letting the kids play in the grassy yard, or allowing Dad to indulge in his hobbies in the powered shed, it's all available.
Vicky Court represents a cul-de-sac in a quiet neighbourhood, with convenience to a choice of nearby schools & the local shopping centre.
• Ascending the front external stairs, you're welcomed through a secure entry door into the warm, inviting heart of this stylish and on-trend home-a space where vibrant living begins.
• The sleek 2Pac kitchen is a dream for the keen chef, featuring glass cooktop, range hood, electric oven, expansive 950mm granite benchtops, generous 980mm fridge space, 600x320 microwave cavity, double sink, dishwasher, and a convenient breakfast bar for casual dining.
• The expansive open-plan living area showcases a striking internal staircase to the lower level, beautifully crafted with a blend of timber and glass for a sleek, modern aesthetic
• Seamless indoor-outdoor flow connects to the expansive 4.4m x 7m deck, featuring timber & stainless-steel wire balustrades incorporating convenient rear external stairs.
• Fully air-conditioned throughout-including the living areas and all bedrooms-this home features drapes, security screens, ceiling fans and LED downlights, all bathed in an abundance of natural light that's beautifully amplified by crisp white paint.
• Smoke alarm compliant & includes certified extension certificate.
• The beautiful new main bathroom, centrally located to all bedrooms, features a wall-hung vanity with cupboards and drawers, a spacious shower with a detachable head, a skylight, exhaust fan, and a convenient towel cupboard, plus a tucked-away toilet for added privacy.
• Conveniently located in the hallway, a linen cupboard with an integrated laundry chute adds practical storage and ease to daily living.
• The lower level features a versatile utility room, a second bathroom with toilet, and a spacious laundry with dual sinks, ample bench space, storage cupboards and drawers, as well as an 'Iron Away. Additionally, there's entire dog-leg storage area beneath the stairs & an entertaining area.
• For ease of coming home, the single garage is remote controlled. The area includes a fixed workbench.
• The front carport includes access gates and a concrete slab for additional parking, leading to a 7x7m powered shed with a roller door, side service door, & security screened windows.
• Double side gates provide access to the fully fenced, pet-friendly yard, offering plenty of grassy space ideal for children's play equipment.
• Approx. 671m2 low maintenance block
• Rates: Full amount - $1,929.25; Prompt payment - $1,828.25
• Vacant possession available for the owner occupier or the investor. Rental Appraisal range $650 - $700 per week.
This handy location is approximately 2.4km to the Andergrove Village Shopping Centre with a variety of business outlets including Coles & Woolworths, newsagency, chemist, Liquorland, beauty & food outlets plus more. Convenient to servos, Brodies Chicken, pet store, hairdressers, laundromat etc.
There is a selection of schools to choose from & the closest is approximately 1km to Pioneer High School, 1.6km to Andergrove State School, 2.2km to Whitsunday Anglican School & about 2.5km to Beaconsfield Primary School.
This impeccably presented property should definitely be on your checklist-few homes show attention to detail like this!

Janet Williamson
Sales Partner
Got a property to sell? Contact us for a free Request Appraisal
Property Info:
- Property ID: L33962317
- Property Type:House
- Garages:4
- Land Area:671 sqm
Need help with your finance?
Our Broker is always on your side, and we are proud to be helping Australians obtain finance that best suits their circumstances and allows them to realise their property dreams. Your broker will work on your behalf, not the banks, to ensure that you get the most competitive rate within a product best suited to your needs and we do it fast and for free.

David Lynch
Mortgage Broker
Provided By

We Know Your Area
| R&H Suburb Summary | Houses |
|---|---|
| Number of sales | 271 |
| Average Price | $517,127 |
| Median Price | $515,000 |
| Median Rental Price | $600 p.w. |
| Change in Rental Rate (5yr) | 62 % |
| R&H Suburb Summary | Units |
|---|---|
| Number of sales | 21 |
| Average Price | $439,000 |
| Median Price | $420,000 |
| Median Rental Price | $465 p.w. |
| Change in Rental Rate (5yr) | 72 % |
Median Trend - $515,000
Recently Listed
Recently Sold

