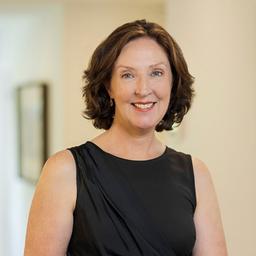19 Wilona Avenue, Greenwich, NSW 2065
- 4

- 3

- 2

Sold
Sold by Mary-Anne Fitzgerald
Case Study:
- 155 groups inspected
- 24 contracts issued
Sellers and buyers are thrilled! We have buyers still eager to purchase in the area.
Thinking of selling? Call Mary-Anne on 0418 648 654
---------------------------------------------------------------------------
Architect-designed family haven in premier north to rear cul-de-sac
A creation of outstanding quality by architect Tom Crebar delivers the perfect blend of modern masterpiece and family welcome. Offering an executive lifestyle in a blue-chip cul-de-sac on 701sqm of north to rear land and boasting a 256sqm layout. Meticulously selected high-quality features make the home as easy to maintain as it is to enjoy. Contemporary appeal showcases throughout the interiors, segueing to covered and alfresco entertaining areas and a sparkling pool in illuminated landscaped level gardens. Three versatile living and dining areas provide elegant and relaxed spaces, while the family sized custom de Gabriele kitchen offers no holds barred indulgence with all Miele appliances. Four bedrooms are matched with three beautifully appointed bathrooms, ideal for cross-generational living with in-law bedroom and bathroom on the main level. Move in and enjoy!
- Blue ribbon cul-de-sac, walk to Wollstonecraft rail, buses, local shops
- Walk to Greenwich Public School, near premier private schools, cafes, parks
- Enjoy harbour leisure, near Royal North Shore, North Shore Private Hospitals
- Substantial modern family home created by architect Tom Crebar
- Level north to rear land, illuminated landscaping by Peter Glass & Associates
- Graceful formal lounge and dining with ample space for entertaining
- Light-drenched casual living and dining flows to open and covered BBQ terraces
- Custom de Gabriele kitchen, stone benchtops, and vast island breakfast bar
- Full suite of Miele appliances, gas cooktop, extra-wide oven, dishwasher
- Large family room retreat upstairs makes a great hang out zone for the kids
- Luxurious king-size master bedroom, elegant ensuite, walk-in robe, city views
- Four bedrooms, built-in robes, downstairs bedroom + bathroom ideal for in-laws
- Exquisite contemporary bathrooms, illuminated mirror
- Travertine covered barbecue area and sunny terrace in illuminated garden
- Heated saltwater pool with water feature and automated controls, level garden
- Double carport, studio, abundant storage, ducted reverse air con, back to base alarm

Mary-Anne Fitzgerald
Sales Agent

Scarlett Stinton
Sales Agent
Got a property to sell? Contact us for a free Request Appraisal
Property Info:
- Property ID: L28398307
- Property Type:House
- Building / Floor Area:256 sqm
- Carports:2
- Land Area:701.9 sqm
We Know Your Area
| R&H Suburb Summary | Houses |
|---|---|
| Number of sales | 37 |
| Average Price | $4,194,139 |
| Median Price | $3,980,000 |
| Median Rental Price | $1050 p.w. |
| Change in Rental Rate (5yr) | 24 % |
| R&H Suburb Summary | Units |
|---|---|
| Number of sales | 65 |
| Average Price | $901,597 |
| Median Price | $770,000 |
| Median Rental Price | $700 p.w. |
| Change in Rental Rate (5yr) | 27 % |
Median Trend - $3,980,000
Recently Listed
Recently Sold

