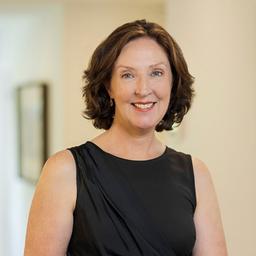19 William Edward Street, Longueville, NSW 2066
- 4

- 3

- 2

For Sale
For Sale - Contact Agent
Design masterpiece delivers the pinnacle of bespoke quality and style
A complete architect re-recreation delivers a spectacular family home providing the pinnacle of luxurious contemporary living where urban chic meets the serene beauty of nature. The substantial 1397sqm land parcel informs the fluent layout where every detail reflects exceptional forethought and quality. The superb materials palette is evident in European Oak floors, bespoke cabinetry and finely crafted bathrooms.
Designed for culinary enthusiasts, the state-of-the-art kitchen impresses with its Miele appliances and an incredible TPB Tech "invisible" cooktop fully integrated into the benchtop. Expansive windows frame breathtaking views of the lush bushland reserve, creating a seamless connection between indoors and out.
Entertain in style with an outdoor barbecue kitchen or unwind by the heated swimming pool in the deep-set garden. Take a level walk to Lane Cove village, and a short stroll through Central Park to The Diddy for dining and entertainment. Make this your dream home and experience the ultimate blend of sophistication and serenity.
- 1397sqm of land backing onto tranquil Warraroon Reserve bushwalk trails
- Complete architect designed re-creation of incredible quality and style
- Fluent layout responds to the site delivering natural light and substantial space
- Living with outdoor flow and a custom banquette across the vast picture window
- Dining with a built-in wet-bar and buffet with a pullout refrigerated drinks drawer
- Media lounge with pocket doors creating a versatile space for privacy
- Open plan kitchen delivers the pinnacle of functionality with Miele appliances
- TPB Tech cooktop seamlessly integrates into the luxurious kitchen benchtop
- Four light and large bedrooms, all with built-in or walk-in robes, two ensuites
- Master bedroom indulges in the view and a luxe ensuite with sculptural bath
- Covered entertaining area is party central with a full BBQ kitchen with fridge
- Natural stone terraces spill towards the heated mineral swimming pool
- Thermal glazed windows, auto window shutters, Crim Safe screens, home office
- Double lock up garage + on-site parking, internal access, security system
- Ducted and zoned reverse air conditioning, solar panels, intercom
- In Lane Cove Public School + Hunters Hill High zones, near St Ignatius
- 210m to City buses, 200m to The Diddy, level walk to Lane Cove village
- Stroll to beautiful Woodford Bay Reserve for harbourside tranquillity

Mary-Anne Fitzgerald
Sales Agent

Paula Bowens
Client Service Manager to Mary-Anne Fitzgerald
Got a property to sell? Contact us for a free Request Appraisal
Property Info:
- Property ID: L30935165
- Property Type:House
- Building / Floor Area:273 sqm
- Garages:2
- Land Area:1397 sqm
We Know Your Area
| R&H Suburb Summary | Houses |
|---|---|
| Number of sales | 30 |
| Average Price | $7,212,363 |
| Median Price | $5,775,000 |
| Median Rental Price | $1400 p.w. |
| Change in Rental Rate (5yr) | 19 % |
Median Trend - $5,775,000
Recently Listed
Recently Sold

