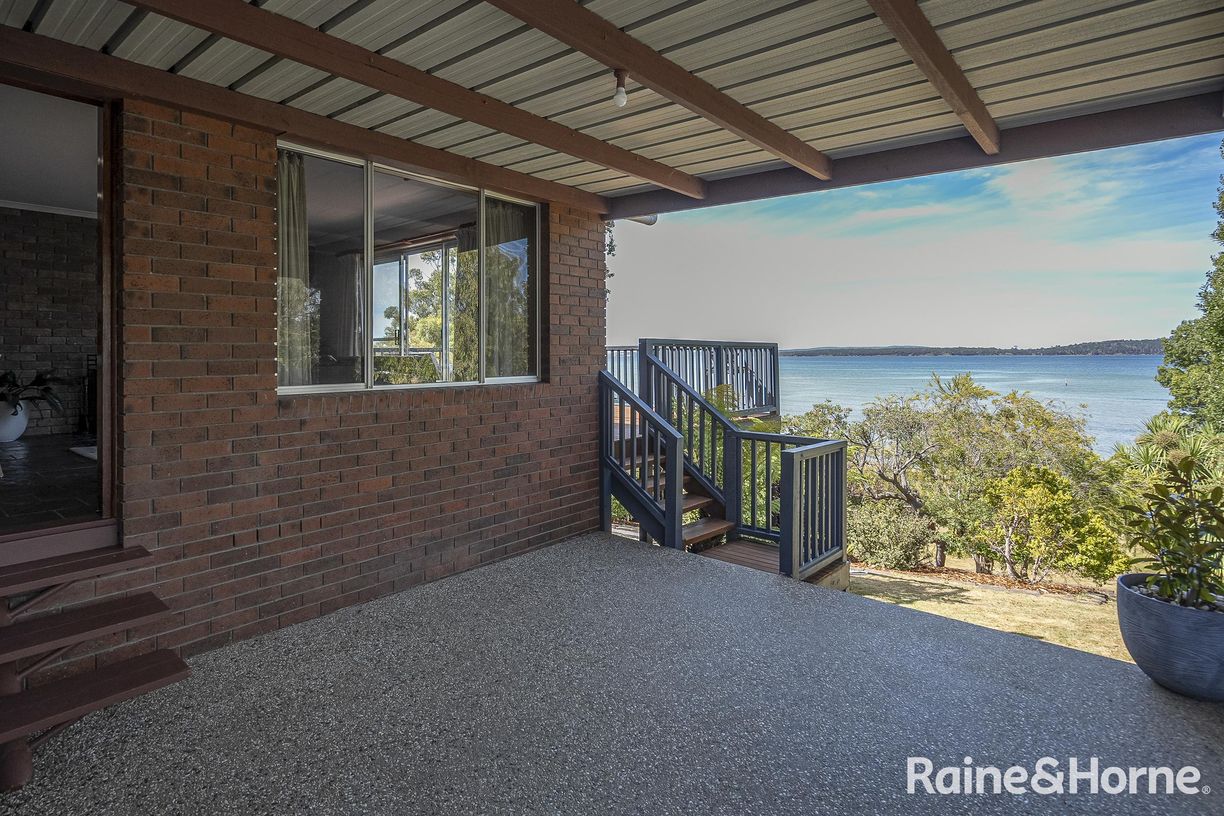4767 Channel Highway, Gordon, TAS 7150
- 4

- 2

- 4

For Sale
Offers over $895,000
Ultimate Coastal Living
The d'Entrecasteaux Channel, widely regarded as one of the most stunning waterways in Australia, separates Bruny Island from the Tasmanian mainland.
On the mainland side of the Channel ( as the locals call it ), you'll find an abundance of breathtaking scenery. Think rocky coves, sandy beaches, and several charming townships scattered along the coastline.
This immaculately presented two-storey, four-bedroom, two-bathroom seaside home is situated in one of the most sought-after spots in the Channel region, possibly even the whole of Tasmania and is now advertised for sale for the first time in over 50 years.
Nestled in the peaceful township of Gordon, just 30 minutes south of Kingston and under an hour to the Hobart CBD. The property is separated from the Channel's waters only by a narrow foreshore reserve.
The main driveway leads onto a concrete forecourt, offering plenty of parking space. At first glance, the street frontage is quite modest, but wait until you see the incredible views that open up from the home's living areas.
Stepping inside, you're welcomed by a hallway which leads to three well-proportioned bedrooms, all featuring built-in wardrobes, with the master suite offering an en-suite complete with a shower, toilet, and basin.
Also off the hallway are the family bathroom (featuring a bath, shower, and vanity) and a separate toilet. A staircase at the end of the hall leads to the lower level - more on that in a moment.
At either end of the hallway, you'll find doors opening into the expansive, comfortable living spaces. These include a generous formal lounge, as well as a separate kitchen and family room. Both spaces provide stunning views across the park-like rear garden and the tranquil waters of the Channel.
The kitchen is beautifully finished with timber cupboards, dark laminate worktops, a breakfast bar, and polished dark slate flooring. Adjacent to the kitchen is an intimate dining room, which also enjoys the lovely views.
The family room features a wood heater, which provides warmth to the lounge through rear ducting.
From the kitchen, a door leads out to the large alfresco area - the perfect spot for entertaining. A short set of steps takes you up to the front deck, which is also accessible via a sliding door from the family room. The combination of covered and open decked areas makes it easy to imagine hosting large gatherings, with smooth flow between indoor and outdoor spaces.
Back inside, the staircase leads down to the lower floor. This level has been thoughtfully laid out to offer two large rooms, each with potential for various uses.
The largest of the two is currently a games/rumpus room, complete with a bar built into one corner. The second room is used as a home gym or bedroom
A sliding glass door from the rumpus room leads out onto a patio beneath the upstairs deck.
The home's laundry is also located on this lower level, accessible through an exterior door.
From the patio, a wide set of steps leads through the native garden and down onto the lush lawn of the front garden. This is, without a doubt, the most spectacular part of the property.
Just picture enjoying supper on the lawn on a warm evening. At high tide, the waters of the Channel gently lap at the foreshore, and at low tide, a sandy beach emerges.
It's a slice of paradise.
Words can't truly capture the serenity this property offers, or the joy the new owner will feel each morning as they step out onto the front deck with a cup of tea, taking in that stunning outlook.
Properties like this are truly rare, and the versatility of the accommodation combined with its magical location makes this a "must-see" for anyone seeking the ultimate in coastal living.
• INSPECTION TIMES AVAILABLE 7 DAYS A WEEK

Paul Guest
Property Representative
Got a property to sell? Contact us for a free Request Appraisal
Property Info:
- Property ID: L33046542
- Property Type:House
- Building / Floor Area:198 sqm
- Open Parking:4
- Land Area:3752 sqm
We Know Your Area
| R&H Suburb Summary | Houses |
|---|---|
| Number of sales | 4 |
| Average Price | $668,750 |
| Median Price | $355,000 |
| Median Rental Price | $ p.w. |
| Change in Rental Rate (5yr) | n/a |
Median Trend - $355,000
Recently Listed
Recently Sold

