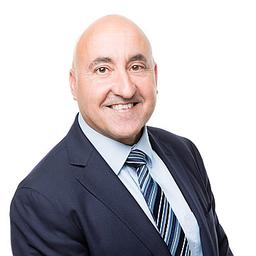12 Hurst Street, Gisborne, VIC 3437
- 5

- 2

- 2

For Sale
$895,000 - $950,000
Elegance, Comfort and Spaciousness - 799m² approx.
Upon entering the home, you are welcomed by a spacious and thoughtfully designed layout, showcasing high-end finishes and premium appointments throughout. The property features five generously sized bedrooms, and multiple living spaces providing flexibility for families seeking an extra room or an ideal working from home setting.
The large master bedroom features a spacious ensuite, complete with a freestanding bath, large shower, twin vanities, separate toilet, and an adjoining extra-large walk-in robe, creating a comfortable private retreat.
Spacious open plan living comprising kitchen, living and dining areas seamlessly flowing to the alfresco, with views to the beautiful Macedon ranges. The kitchen is designed for both functionality and style, with a stone bench top breakfast bar, a walk-in pantry and for added convenience a new high-end 900mm Smeg oven and gas cooktop and a new Bosch dishwasher. Adjacent to the kitchen is a family room that offers a comfortable space for daily living, and a dedicated dining area.
Additional living is found in the comfortable carpeted theatre room that could alternatively be used as a rumpus room or office making an ideal work-from-home setting with views of the Macedon ranges. The flexibility is yours to adapt the space to suit your needs.
The central bathroom includes both a shower and a bath, with a separate toilet for added practicality. The additional bedrooms in this wing all come with built-in robes, together with a linen storeroom, all ensuring plenty of storage space.
The fifth bedroom could also be used as an office or a formal dining / living area to create a warm and inviting space for relaxation or entertaining guests, again referencing the adaptability and thought of the house design.
For those with a love of outdoor living, the property offers an easy-to-maintain front landscaped garden, complete with a generously sized backyard - the perfect blank canvas to create an oasis. The home backyard also boasts beautiful views of the surrounding Macedon Ranges, adding to its charm.
This property has ducted gas heating and evaporative cooling, ensuring year-round comfort, regardless of the season. A large laundry has direct outdoor access and the remote controlled double garage provides secure parking.
Located in the ever-popular Willowbank Estate - just minutes from the heart of Gisborne, this property offers the ideal combination of convenience and comfort. The home is perfectly positioned to provide easy access to everything you need, including local shops, cafes, local primary & secondary schooling, sports facilities and a medical centre. Additionally, it is conveniently close to the Calder freeway entrance, making travel to the Airport / Melbourne / Bendigo a breeze.
Considered design choices and an extremely spacious layout make this home an absolute standout !
Don't miss the opportunity to make this wonderful property your home.
Contact Ken Grech - 0418 509 710
*ID required upon inspection.

Ken Grech
Director/ Licensed Real Estate Agent/ Auctioneer
Got a property to sell? Contact us for a free Request Appraisal
Property Info:
- Property ID: L31734404
- Property Type:House
- Garages:2
- Land Area:799 sqm
We Know Your Area
| R&H Suburb Summary | Houses |
|---|---|
| Number of sales | 147 |
| Average Price | $965,701 |
| Median Price | $905,000 |
| Median Rental Price | $630 p.w. |
| Change in Rental Rate (5yr) | 33 % |
| R&H Suburb Summary | Units |
|---|---|
| Number of sales | 24 |
| Average Price | $533,646 |
| Median Price | $550,000 |
| Median Rental Price | $500 p.w. |
| Change in Rental Rate (5yr) | 22 % |
Median Trend - $905,000
Recently Listed
Recently Sold

