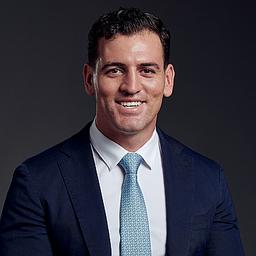Video
Bellevue Hill NSW
- 5

- 6

- 7

For Sale
Pre Market Opportunity
Flawless Craftsmanship, State-Of-The-Art Design, World-Class Finishes
Flawless craftsmanship, state-of-the-art design and world-class finishes unite in this magnificent family masterpiece to deliver what is undoubtedly one of the area's finest homes on an impressive 1,182sqm parcel of land & 1,000sqm of internal living. Intuitively created to impeccable standards with absolutely no expense spared, this extraordinary near-new residence offers every conceivable luxury with vast formal and informal living zones and a spectacular north facing entertainers' backyard with a championship tennis court, swimming pool and a cabana in private sun-drenched surrounds and award-winning gardens. Sublime living and dining zones offer incredible space to relax and entertain, while a chef's marble island kitchen is designed as both a high-performance workspace and a place of beauty. Highlights of this sublime residence include a palatial master wing, a full-sized gym, steam room and sauna as well as internal lift access and secure garaging for seven cars.
-Inspired creation by the highly acclaimed BKH Architects
-Palatial proportions feature vast formal and informal zones
-State-of-the-art marble island kitchen, full butler's pantry
-Integrated Sub-Zero fridge/freezer, Wolf oven, Wolf cooktop
-Integrated Miele dishwasher, integrated Miele microwave
-Effortless flow to sun soaked alfresco entertainment spaces
-North facing backyard, championship tennis court with lighting
-Solar heated marble pool, sun bathed area and cabana
-Professional home gym, sauna and spa centre, full bar
-Integrated Sub-Zero & Liebherr fridge, Miele dishwasher
-Master wing, boutique dressing room, deluxe full ensuite
-6 full bathrooms in total plus 2 powder rooms
-Separate family wing, all beds with built-ins and ensuites
-Soaring ceilings, Arabescato white marble floors and walls
-Formal/informal lounge with gas fireplaces, zoned ducted air con
-Family-sized laundry, utility room, two chic powder rooms
-Smart home automation, underfloor heating in all bathrooms
-Exquisite manicured hedged gardens, integrated BBQ on balcony
-Internal lift access to all levels, garaging for seven cars
-Full double brick/concrete structure, solar system/batteries
-Central water filtering system
-Barovier & Toso Imported Italian crystal chandeliers & wall lights, Viabizzuno Dama crystal pendant
-Gardens designed by the esteemed Myles Baldwin
In conjunction with Highland Property Agents
David Malouf - 0411 073 882

Alex Lyons
Licensed Real Estate Agent

Charlie Davies
Licensed Real Estate Agent
Got a property to sell? Contact us for a free Request Appraisal
Property Info:
- Property ID: L1013685
- Property Type:House
- Garages:7
We Know Your Area
| R&H Suburb Summary | Houses |
|---|---|
| Number of sales | 75 |
| Average Price | $12,543,891 |
| Median Price | $10,400,000 |
| Median Rental Price | $1600 p.w. |
| Change in Rental Rate (5yr) | 14 % |
| R&H Suburb Summary | Units |
|---|---|
| Number of sales | 137 |
| Average Price | $2,591,562 |
| Median Price | $1,700,000 |
| Median Rental Price | $930 p.w. |
| Change in Rental Rate (5yr) | 36 % |
Median Trend - $10,400,000
Recently Listed
Recently Sold

