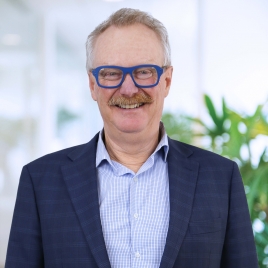8 Swan Street, Gladesville, NSW 2111
- 5

- 3

- 2

Sold
Auctioned
Custom built, Modern Family home on 17.4 metre frontage
This exquisite, custom-built home sets the standard for opulent family living with a modern and refined aesthetic. It boasts impeccable finishes, the finest materials, and meticulous attention to detail across two sprawling levels. Bathed in natural light, this sanctuary seamlessly blends indoor and outdoor spaces, making it ideal for year-round entertainment. Conveniently situated just 11 kilometers from the city, you'll find yourself within a level stroll of Boronia Park Village, charming cafes, Harris Farm, top-notch schools, regular bus services, and more.
Keyless automated security welcomes you into a grand foyer and spacious hallways. The formal lounge, complete with surround sound and a separate entrance, welcomes you inside. An inviting automated glass sliding door into the expansive rear living room, filled with natural light and featuring a beautifully curated fireplace.
The fully integrated kitchen boasts top-of-the-line appliances, including a Miele double oven, Miele microwave and grill, Bora induction technology, and a teppanyaki grill, complemented by a Bosch dishwasher.
The master suite, with its private balcony offering panoramic views, is a luxurious retreat with built-in robes, a dressing area, and an elegant ensuite. Spacious bedrooms come with custom-built closets, and three of them have their own balconies. The fifth bedroom on the lower level can also serve as a private office for the modern executive.
Three high-end bathrooms feature top-quality fixtures and stone finishes, while the custom-designed laundry offers ample storage and a stone benchtop.
Inside, you'll be greeted by voluminous interiors, wide hallways, soaring ceilings, designer light fittings, and custom made joinery. Enjoy year-round comfort with ducted and zoned air conditioning, integrated surround sound speakers, a security alarm and camera security system.
Seamless transitions from living areas lead to an oversized alfresco space that includes an outdoor kitchen with custom joinery, a stone benchtop, and a 900mm gas cooktop. The generous automatic double garage provides ample storage and convenient internal access to the home.
Situated on a level 638sqm landscaped block with a street frontage of approximately 18 metres, this property is easy to maintain and enjoys a north-west facing rear aspect, private established gardens, a Jacuzzi, outdoor shower, and much more.

Cindy Pan
Licensed Real Estate Agent

Leon Chan
Licensed Real Estate Agent
Got a property to sell? Contact us for a free Request Appraisal
Property Info:
- Property ID: L25359887
- Property Type:House
- Garages:2
- Land Area:638 sqm
Need help with your finance?
Our Broker is always on your side, and we are proud to be helping Australians obtain finance that best suits their circumstances and allows them to realise their property dreams. Your broker will work on your behalf, not the banks, to ensure that you get the most competitive rate within a product best suited to your needs and we do it fast and for free.

Craig Betalli
Mortgage Broker
Provided By

We Know Your Area
| R&H Suburb Summary | Houses |
|---|---|
| Number of sales | 95 |
| Average Price | $2,873,518 |
| Median Price | $2,808,500 |
| Median Rental Price | $862.5 p.w. |
| Change in Rental Rate (5yr) | 27 % |
| R&H Suburb Summary | Units |
|---|---|
| Number of sales | 167 |
| Average Price | $909,752 |
| Median Price | $795,000 |
| Median Rental Price | $600 p.w. |
| Change in Rental Rate (5yr) | 26 % |
Median Trend - $2,808,500
Recently Listed
Recently Sold

